Casa V
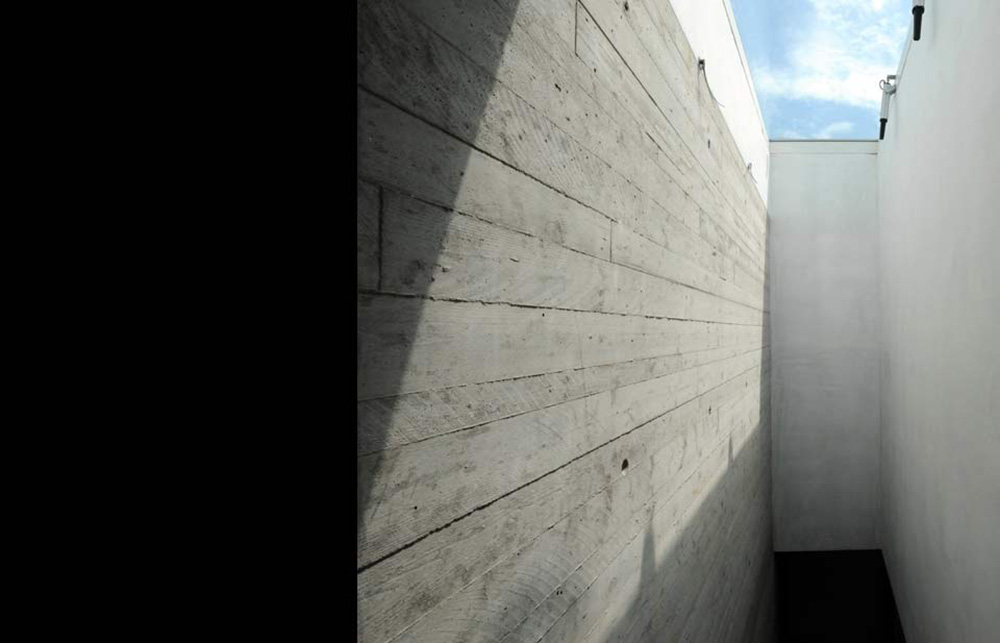
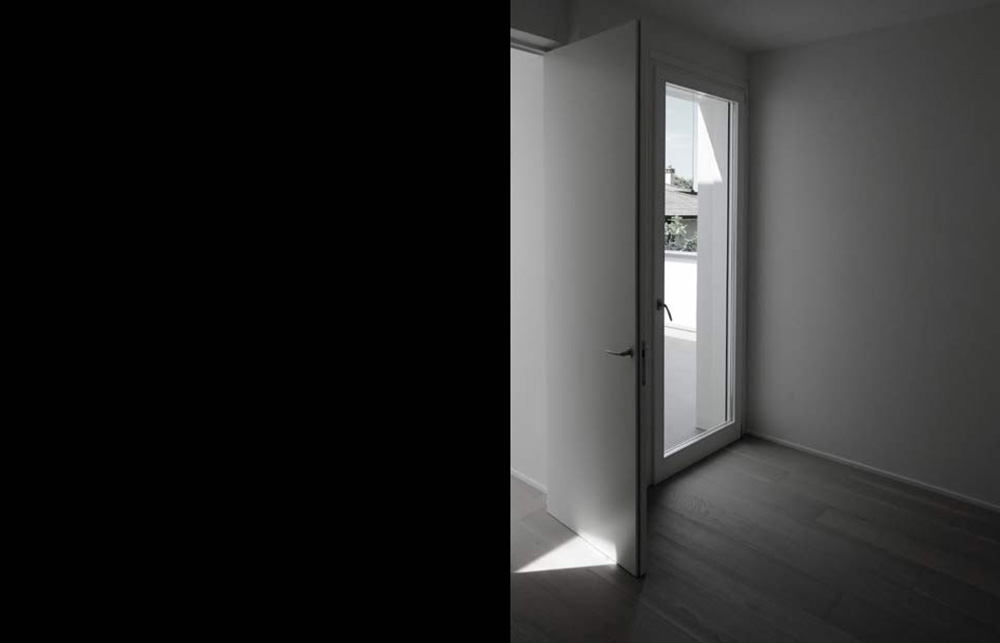
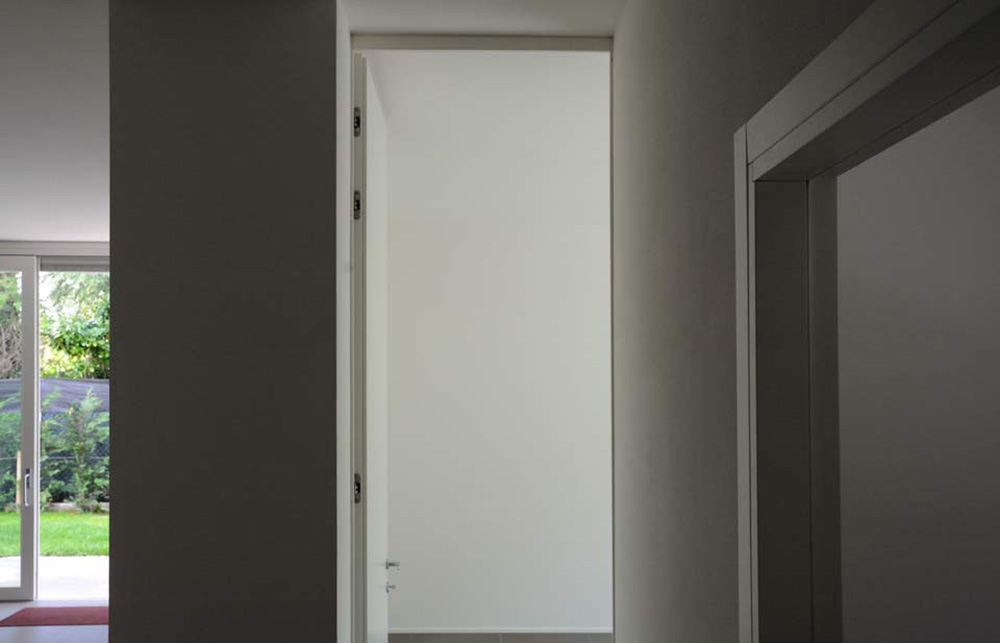
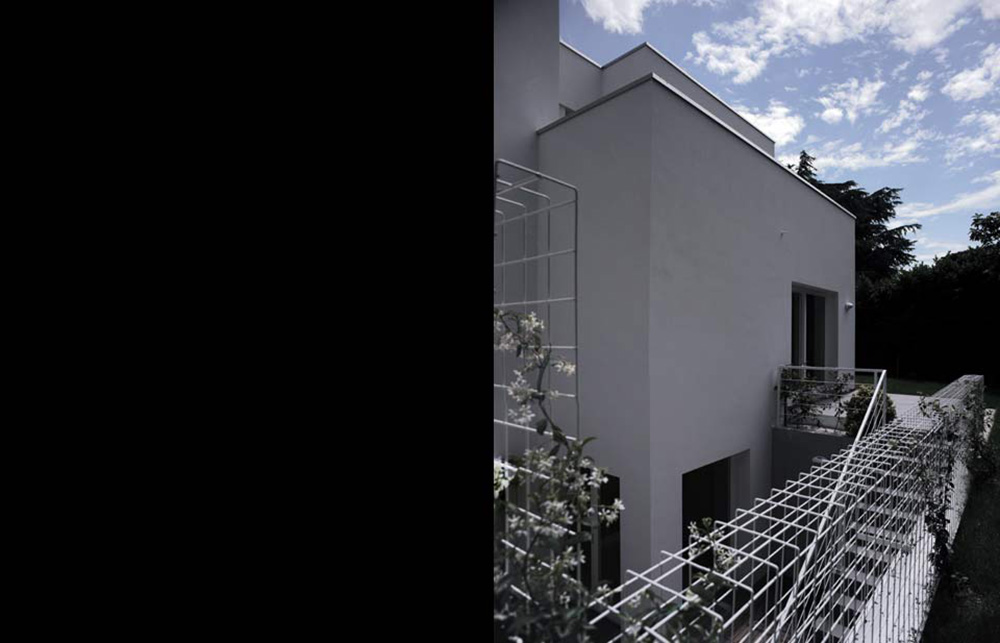
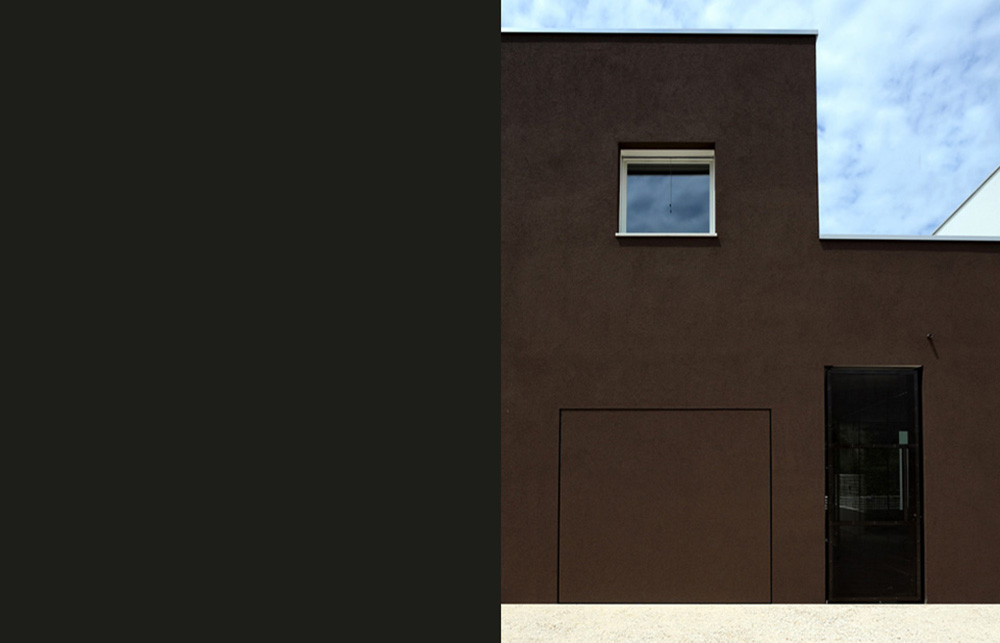
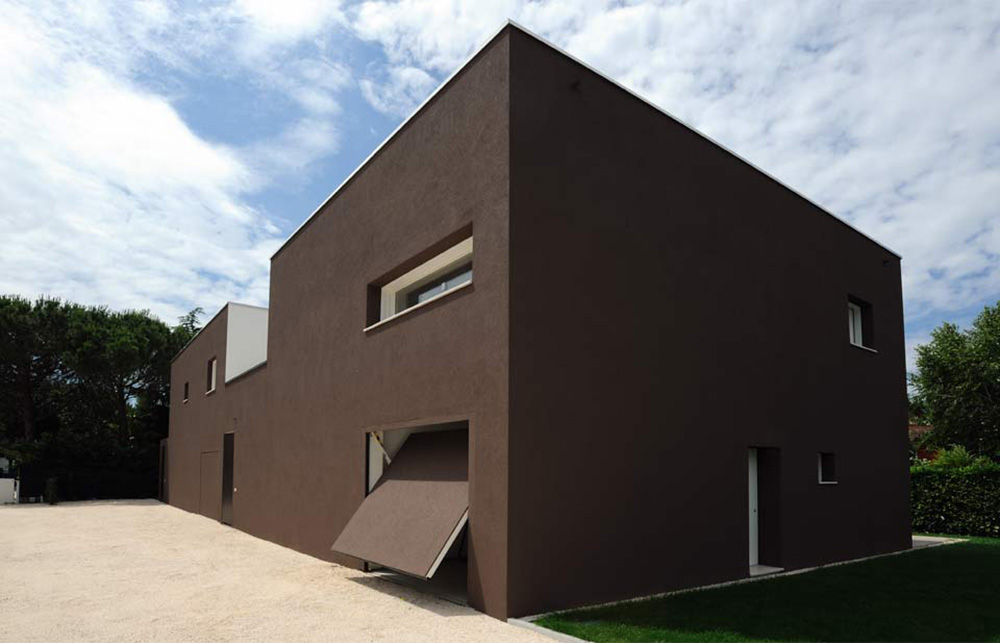
2010
San Donà di Piave
- Italiano
- English
L’Edificio sorge in un lotto intercluso, caratterizzato ai lati nord ed est da un contesto edilizio anonimo ed invasivo, mentre a sud ed ovest da aree a verde monoresidenziali. Il progetto sviluppa un carattere ‘duro’ sui lati più costruiti e 'apre' compositivamente verso i giardini a sud. Sviluppato su due piani fuori terra e uno interrato, aperto su un patio ipogeo, l’edificio è interessato da un’attenta progettazione, dove il dettaglio esecutivo assieme alla soluzione architettonica associa la sensibilità estetica al comfort abitativo.
The building is located in an interclosed lot, characterized on north and east sides by an anonymous and invasive constructed context, while on south and west sides by single-residential green areas. The project stands with a 'hard' character towards the more built sides and its composition 'opens up' to the gardens on the south. Developed on three storeys, one of them is underground and opens onto a hypogeum patio, the building is carefully planned, and the executive details together with the architectural solution combine aesthetic sensitivity with living comfort.