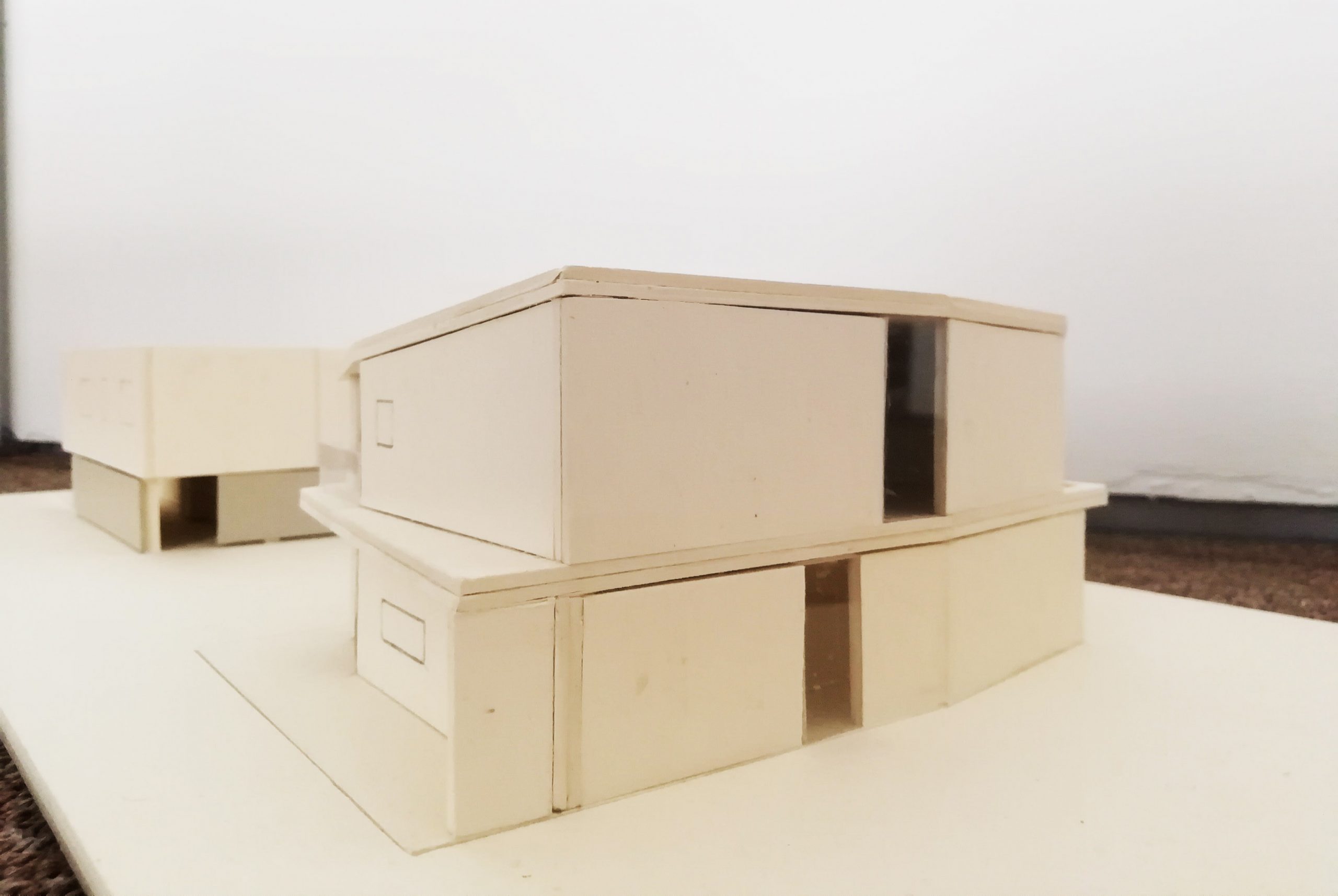Casa F&G

2021.Treviso.
- Italiano
- English
Edifici unifamiliari di proprietà diverse che sorgono attigui e si misurano con diverse sensibilità architettoniche.L'uno più ordinario nella forma, ma concettualmente rilegato al primo piano, in contatto diretto con gli alberi antistanti ed in un equilibrio sospeso di solidi.L'altro generato da un solido dalle linee tese e rigorose che viene scavato in corrispondenza degli spazi di interazione con l'esterno: il portico e le terrazze.La progettazione non ha volutamente inseguito l'obiettivo di far dialogare i due edifici ad esemplificazione delle diverse sensibilità dei proprietari.
Two single-family houses, for two different owners arising adjacent and expressing two different architectural sensitivities.The one is more ordinary in form, but conceptually floating on the first floor, in direct contact with the trees in front and in a suspended solids balance.The other is generated by a solid with tight and rigorous lines, excavated in correspondence with the spaces of interaction with the outside: the portico and the terraces.The design did not deliberately pursue the objective of a dialogue between the two buildings, thus exemplifying the different owners' sensibilities.